How to choose a cabinet and install a dishwasher in it
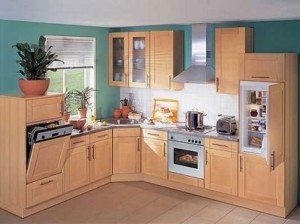 Very often, buying a dishwasher does not coincide with the time of remodeling the kitchen and ordering new furniture. The fact is that the kitchen may have already been remodeled, but at that time they didn’t even dream of a dishwasher, or vice versa, in order to make kitchen furniture for a dishwasher, you need a lot of money, but they simply don’t have it, but this is not a reason to refuse an assistant for kitchen.
Very often, buying a dishwasher does not coincide with the time of remodeling the kitchen and ordering new furniture. The fact is that the kitchen may have already been remodeled, but at that time they didn’t even dream of a dishwasher, or vice versa, in order to make kitchen furniture for a dishwasher, you need a lot of money, but they simply don’t have it, but this is not a reason to refuse an assistant for kitchen.
This is where the question arises: how to integrate a dishwasher into an existing kitchen, be it old or new, what cabinet to choose for this?
What should a closet be like?
So, the situation is quite clear, there is a kitchen with cabinets and a 60 or 45 cm dishwasher. As a rule, there is no extra space to install a dishwasher separately. In this case, no matter how much you would like, you will have to sacrifice one of the kitchen cabinets. There may be several options:
- Build the dishwasher into a cabinet under the sink, in other words, into the sink.
- Install a dishwasher in one of the cabinets that you used for pots or storing cereals and other necessities.
- Install the machine in a wall cabinet above the sink.
The first option is quite good, because the size of the sink can just fit the size of a compact dishwasher with a height of 50 to 60 cm and a width of 45 cm. The downside is that the dishwasher will be small, holding 4 to 6 place settings. You will also have to redo the siphon so that the water supply and drainage are behind the dishwasher and not above it.
We consider the second option to be more optimal. It will be possible to fit both a compact and a floor-standing dishwasher with a width of 45 or 60 cm and a depth of no more than 60 cm into a regular kitchen cabinet.Everything will depend on the size of the selected cabinet. And, of course, in any case, such a cabinet will have to be slightly modernized, which will be discussed further. In addition, we have to try and optimize the storage of food and utensils in the kitchen. Very often we store things that we don’t need in cabinets, so we’ll finally have to part with such things in favor of the dishwasher.
Let's celebrate! Make stocks of cereals, sugar, flour and other products with a long shelf life minimal; there is no need to make stocks of tens of kilograms if there is no room for them, especially since you can always buy them.
The option of installing the machine in a wall cabinet has more disadvantages than advantages. Firstly, the wall cabinet must be very well secured to the load-bearing wall in order to withstand the load. Secondly, the communications connected to the machine will be visible on the wall, which is clearly not aesthetically pleasing. Thirdly, it is inconvenient to load a dishwasher hanging above the sink, and the size and loading of such a dishwasher will be small. However, cases of such installation do occur, which is why we mention them in our article.
What should the closet be like?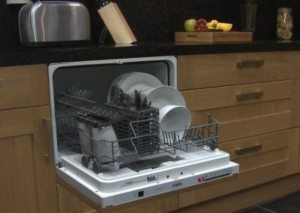
- The cabinet should be positioned so that the water drain and fill hose can be easily connected without additional extension. This is no more than 1.5 meters from the water supply.
- If possible, the cabinet should be located close to the outlet for connecting to the electrical network. Otherwise, you will have to carry out wiring and organize a separate connection of the dishwasher to electricity.
- The size of the cabinet must be suitable in width, depth and height for the dishwasher.For example, if a cabinet has dimensions (WxDxH) of 60 x 60 x 85 cm, then a dishwasher whose size (WxDxH) is 60 x 58x 82 cm is unlikely to fit into such a cabinet; the width of the dishwasher should be no more than 58-59 cm.
Cabinet preparation
Before you “plug” the dishwasher into the cabinet, it will need to be dismantled and modernized. In each specific case, the work will have its own nuances; we will describe everything using the example of installing a 60 or 45 cm floor-standing dishwasher. We do the following:
- use a screwdriver or screwdriver to unscrew the screws that secure the cabinet to the countertop;
- we tighten the fastenings between the dismantled and adjacent cabinets;
- make sure that all retaining fasteners have been removed, and pull the cabinet towards you to pull it out of place;
- We remove the shelves, back and top covers of the cabinet, leaving only the sides with doors or one door.
- remove the front and rear plinth, leaving only the side parts of the plinth;
- Using a drill with a special attachment, we drill a recess for hoses and an electrical wire in the rear part of the side wall, at the bottom;
- Next, we install the side walls and base, securing them with ties to the side walls of adjacent cabinets.
This will complete the preparation. You can also glue a metallized film to the inside of the countertop so that during operation the countertop does not deteriorate from the steam that gets on it from the dishwasher when the door is opened.
Dishwasher installation
Now all that remains is to install the dishwasher in the prepared cabinet. The process is simple:
- lower the dishwasher feet;

- push the equipment into the cabinet, simultaneously threading hoses and electrical wires into the holes made;
- now twist the legs of the dishwasher so that it rests on the countertop, if necessary, you can secure the unit with metal corners to the tabletop so that it does not vibrate, but this is for built-in models;
- Further connect the machine to the water supply and drain;
- return the front base to its place.
This will complete the process of installing a built-in or freestanding dishwasher in a cabinet. All that remains is to check its functionality. To do this, you can run a test wash. We hope that in general terms it became clear to you which cabinet to choose for a 60 or 45 cm dishwasher so that it can be easily built into it.
Interesting:
Reader comments
- Share your opinion - leave a comment

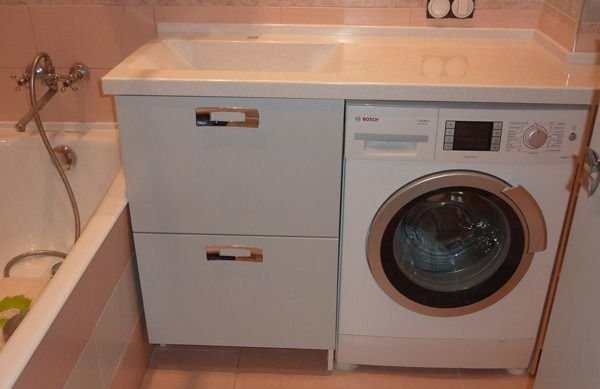
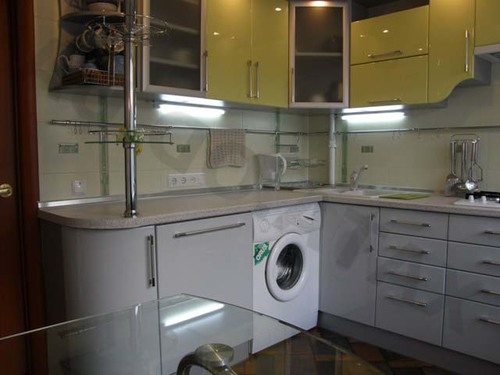

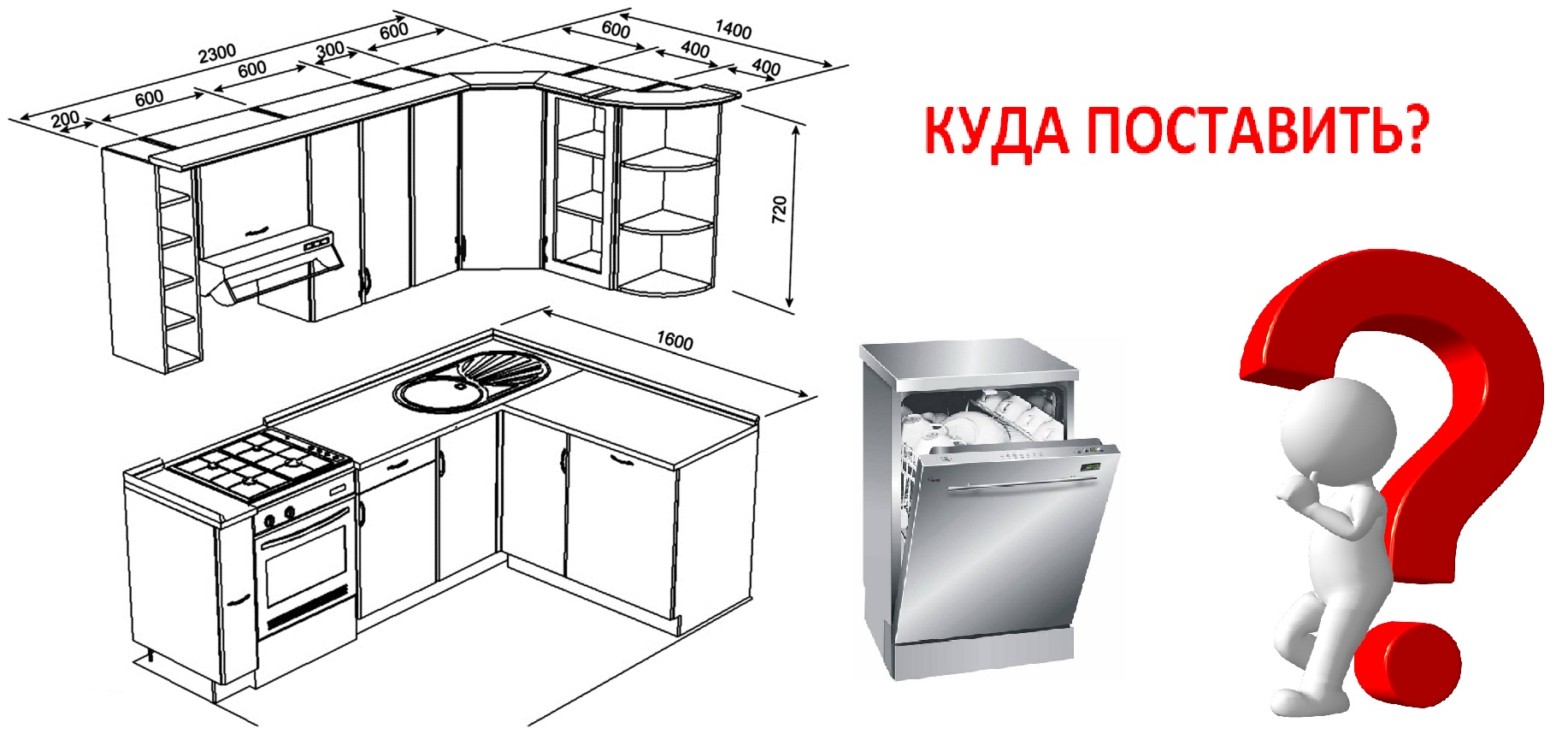
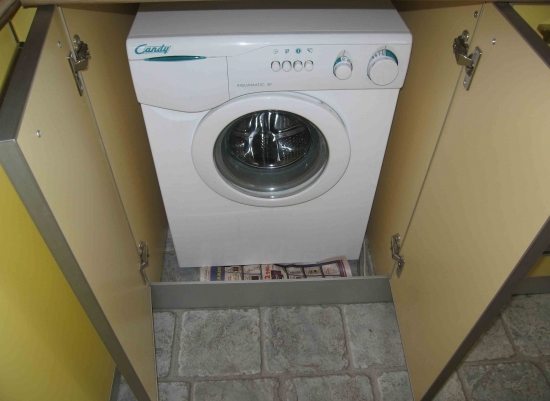
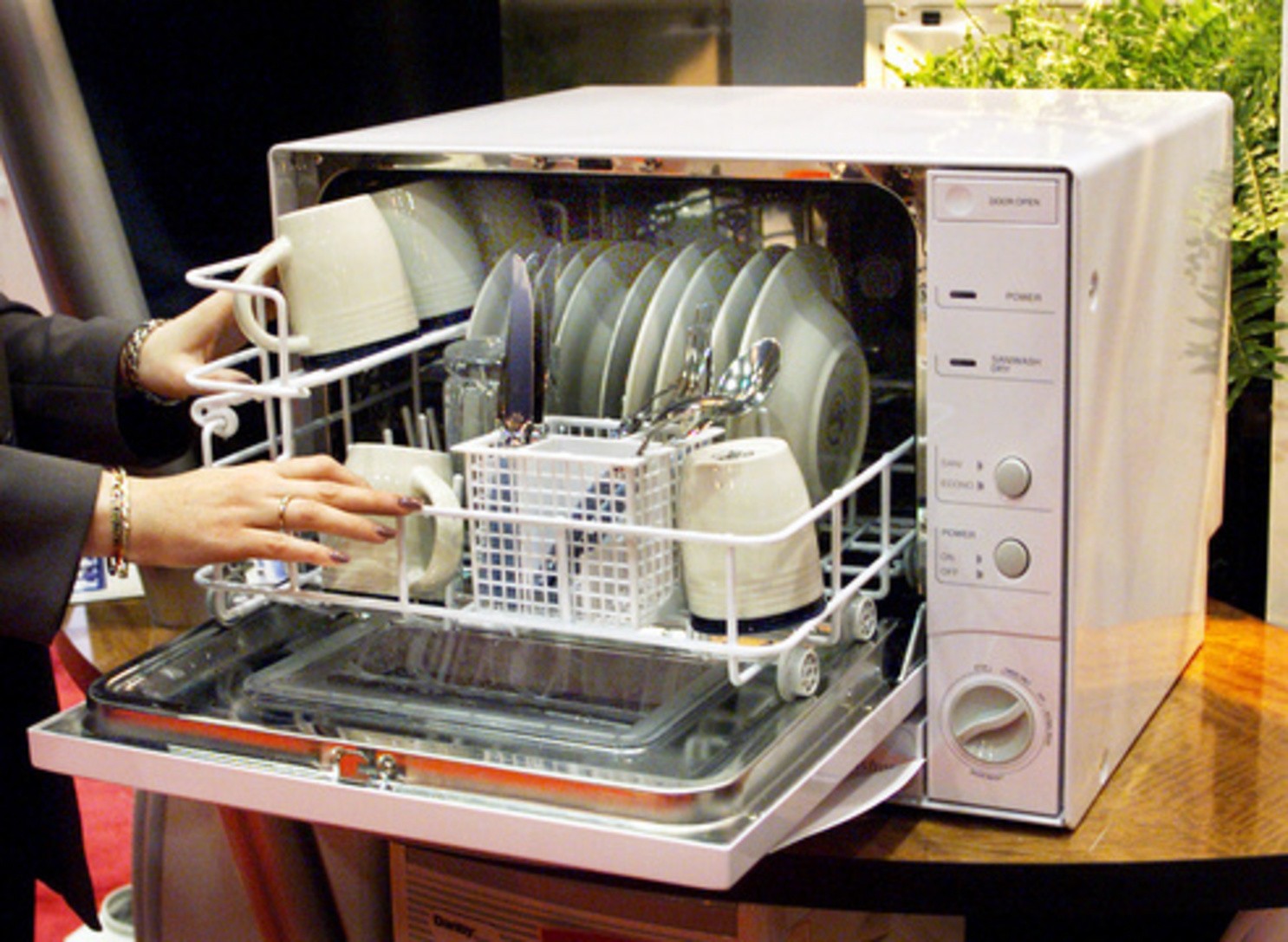



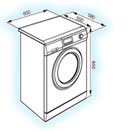







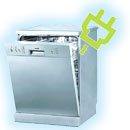


Add a comment