How to fit a dishwasher into a kitchen
 Not all people have the opportunity to do major renovations in the kitchen relatively often: change the kitchen set, redo the wiring, sewerage, pipes, and so on. But what to do if the kitchen is already done, you don’t particularly want to redo anything in it, but there is a need to purchase a dishwasher? Even if the kitchen is not small, it is impossible to find a place for new equipment “out of the gate,” especially equipment that requires connection to communications. How to integrate a dishwasher into a finished kitchen, this will be discussed in this story.
Not all people have the opportunity to do major renovations in the kitchen relatively often: change the kitchen set, redo the wiring, sewerage, pipes, and so on. But what to do if the kitchen is already done, you don’t particularly want to redo anything in it, but there is a need to purchase a dishwasher? Even if the kitchen is not small, it is impossible to find a place for new equipment “out of the gate,” especially equipment that requires connection to communications. How to integrate a dishwasher into a finished kitchen, this will be discussed in this story.
We are looking for a place and calculating the dimensions
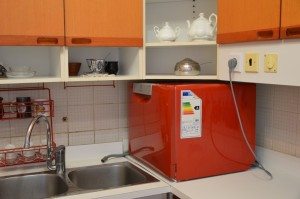 When we are just starting to plan the interior of the kitchen, and there is nothing in this room except shabby walls, it is much easier to determine where the dishwasher will be located. In our case, we already have a normally functioning kitchen, everything in it is in its place and there is nothing superfluous. How to integrate a new household appliance, and even a very large one, into such a room is an extremely important question that requires immediate resolution.
When we are just starting to plan the interior of the kitchen, and there is nothing in this room except shabby walls, it is much easier to determine where the dishwasher will be located. In our case, we already have a normally functioning kitchen, everything in it is in its place and there is nothing superfluous. How to integrate a new household appliance, and even a very large one, into such a room is an extremely important question that requires immediate resolution.
First, you should have an idea in your head where you could put this kitchen unit. As you understand, you will have to think very carefully, because there are not so many acceptable options. When thinking about the installation location, you must keep in mind the thought of connecting the dishwasher, because simply installing it is not enough, you need to ensure its normal operation, without any “technical extreme”. Experts offer several ideas on this matter.
- Place the dishwasher in the sink under the sink. The idea itself is not bad; the width and depth of the sink exactly matches the width and depth of many dishwasher models. And the height can be increased by reworking the lower part of the sink. You will also have to buy a special siphon, but it is close to water and sewer lines.

- Place the dishwasher in one of the large floor cabinets that was used to store large dishes. The cabinet, of course, will have to be redone, we will talk about this a little later.
- Install a dishwasher instead of an electric stove. Many people are now abandoning electric stoves, replacing them with smaller cooking surfaces. If you don’t need an oven, and you were planning to “write off” your old electric stove anyway, this option may be worth considering.
- Remove the least necessary element of the kitchen unit and place the dishwasher there. It is unlikely that you will find such a part of the kitchen set, however, this option should not be written off.
- You can place the dishwasher on top of a freestanding appliance. For example, if you have a washing machine somewhere in the corner of the kitchen, away from the kitchen unit, it is quite possible to put a “dishwasher” on top, although in this case there are no questions about aesthetics.
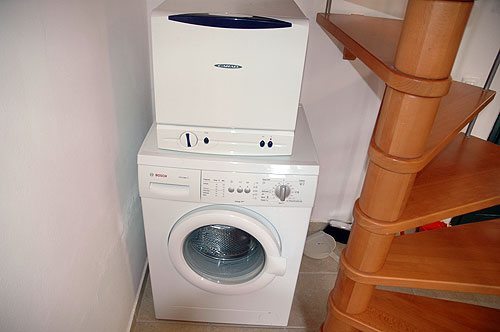
Note! The dishwasher does not have to be placed on the floor; there are many design solutions when this machine was built into cabinets that hung from the floor at a height of 60-90 cm, or even higher.
Before you calculate whether a dishwasher will fit in a particular place, you need to decide what type of machine you want. There are the following types of “dishwashers”:
- not built-in - they are not intended for installation in pieces of furniture;
- partially built-in - can be placed in furniture, but not in any kind;
- fully built-in - special equipment designed for integration into a kitchen unit.
- Compact - they take up so little space that they will fit into any ready-made kitchen.
Fully built-in, small or partially built-in dishwashers fit best into a finished kitchen. How to carry out calculations and successfully fit a built-in machine into the right place, you can read in the article Installing a built-in dishwasher. By the way, if you buy a compact dishwasher, you won’t have to look for a long place for it, because the dimensions of a small “dishwasher” are comparable to the dimensions of a microwave oven.
How to convert a cabinet into a “dishwasher”?
If you have a cabinet in your kitchen that can accommodate a dishwasher (it is the right size), then you need to properly adapt it for these purposes. By the way, not only standard floor cabinets with shelves are suitable. You can even build a dishwasher into a cabinet with pull-out drawers. What are we doing?
- We remove the front part of the cabinet. If the cabinet has retractable drawers, take them out.
- We take out all the contents from the inside along with the shelves.
- We unscrew the hinges on which the doors were held - they may interfere with the installation of the dishwasher.
- We unscrew the back wall - it will only interfere with us.
- We estimate the size of whether our dishwasher will fit, and if so, we order a front for the cabinet.
Important! If you don’t want to spend money on the front part or there are problems with its manufacture, you can return the doors back by first redoing the hinges on them.
What may be required for installation?
What tools and materials are needed to install a “dishwasher” in a finished kitchen? We can only guess, because there are thousands of options. Basically, a standard set of tools is required, which are in every owner’s pantry., but with the components, not everything is clear.
- If the dishwasher is located at a distance of 1.5-2 m from the siphon or sewer pipe outlet, the standard drain hose included with the dishwasher may not be enough. We do not recommend trying to join the hose; it is better to buy a solid one, but a longer one.
- An extended inlet hose may also be required. If it is assumed that the dishwasher will also be connected to hot water, then two hoses.
- You will need a brass water tee with a shut-off valve.
- You will also need fum tape and rubber gaskets.
- If the “dishwasher” will be installed in a sink, then you will need to buy a special siphon.
The above list of materials is the main components, but you may also need a whole bunch of different little things: self-tapping screws, hidden hinges for doors, clamps, crimp couplings, etc. All in all, be prepared to relate your ideas to the materials that are on hand or that can be easily purchased.
Note! If you make a separate outlet for the dishwasher, get a two-core copper wire with good insulation and a moisture-resistant outlet.
Where and how to connect the dishwasher?
The location has been chosen, the materials have been collected, ideas have appeared, we begin to connect the dishwasher. But where to connect it, because electrical and water communications were not specially prepared for a dishwasher. Let's start with electrics. The problem is that in a ready-made kitchen there is unlikely to be a separate outlet for a powerful consumer, and plugging the power cord into an existing outlet to which a refrigerator, microwave or other appliance is connected is highly not recommended. You can bring out a new outlet from the electric stove communications.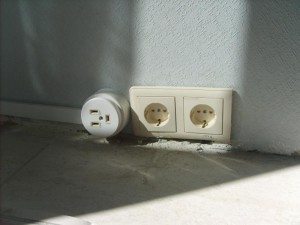
- We de-energize the outlet by turning off the toggle switch in the electrical panel.
- Unscrew the 380 V socket.
- We take an indicator screwdriver and find the phase and neutral wires.
- We bring these wires out through the terminal connection to the side.
- We drill holes in the wall and install the “guts” of the new outlet.
- We connect, tighten everything carefully, and then install the housing of the waterproof socket.
This option for outputting the socket is not entirely correct, but we don’t have any special options. We cannot trench the walls for new wiring or screw in cable ducts, since the kitchen is already done. Now we will solve the issue with water and sewer communications, we will try to do this with little cost.
- Turn off the cold water.
- Disconnect the hose going from the metal-plastic pipe to the mixer.
- We install the tee with the tap on the hose and connect it back to the mixer.
- We connect the flow filter to the tee, and then the “dishwasher” inlet hose to it.
As you can see, there are no major alterations, everything is purely neat, but very effective. Now let's connect the dishwasher to the sewer. There is nothing special here - we install a pre-purchased siphon with an outlet for the drain hose.We connect to this outlet, not forgetting to make an elbow at the siphon and at the base of the “dishwasher”. Now all that remains is to put the dishwasher in place and carry out tests - the job is over.
To summarize, we note that if you do not know where to “plug” the dishwasher into an already completed kitchen, do not despair. Use your head, study the advice of experts and act. We have good reason to hope that everything will work out for you!
Interesting:
1 reader comment


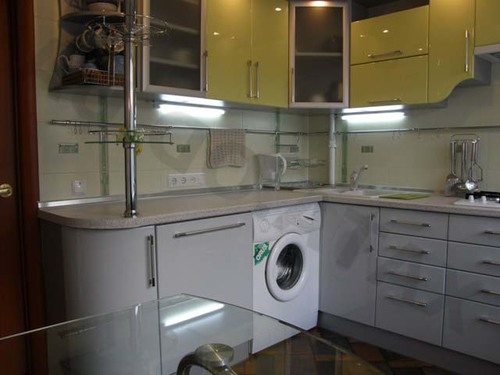
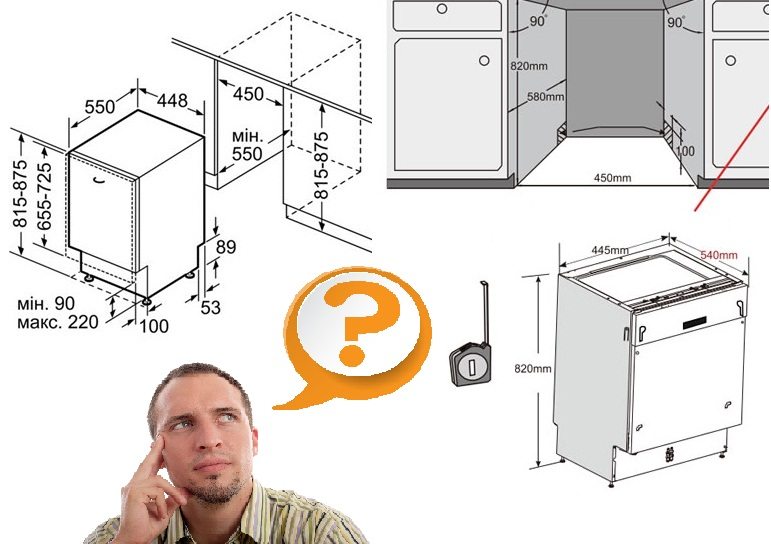
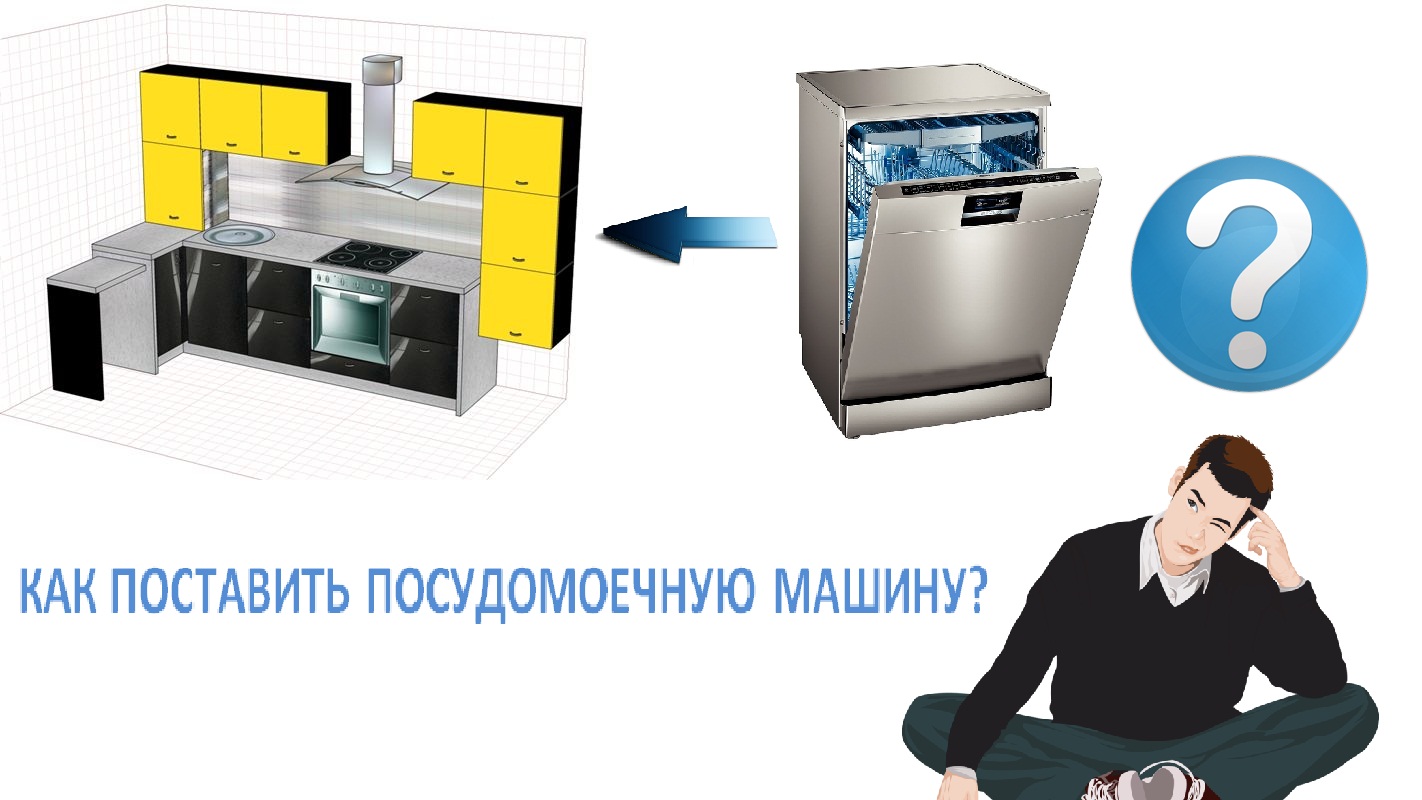
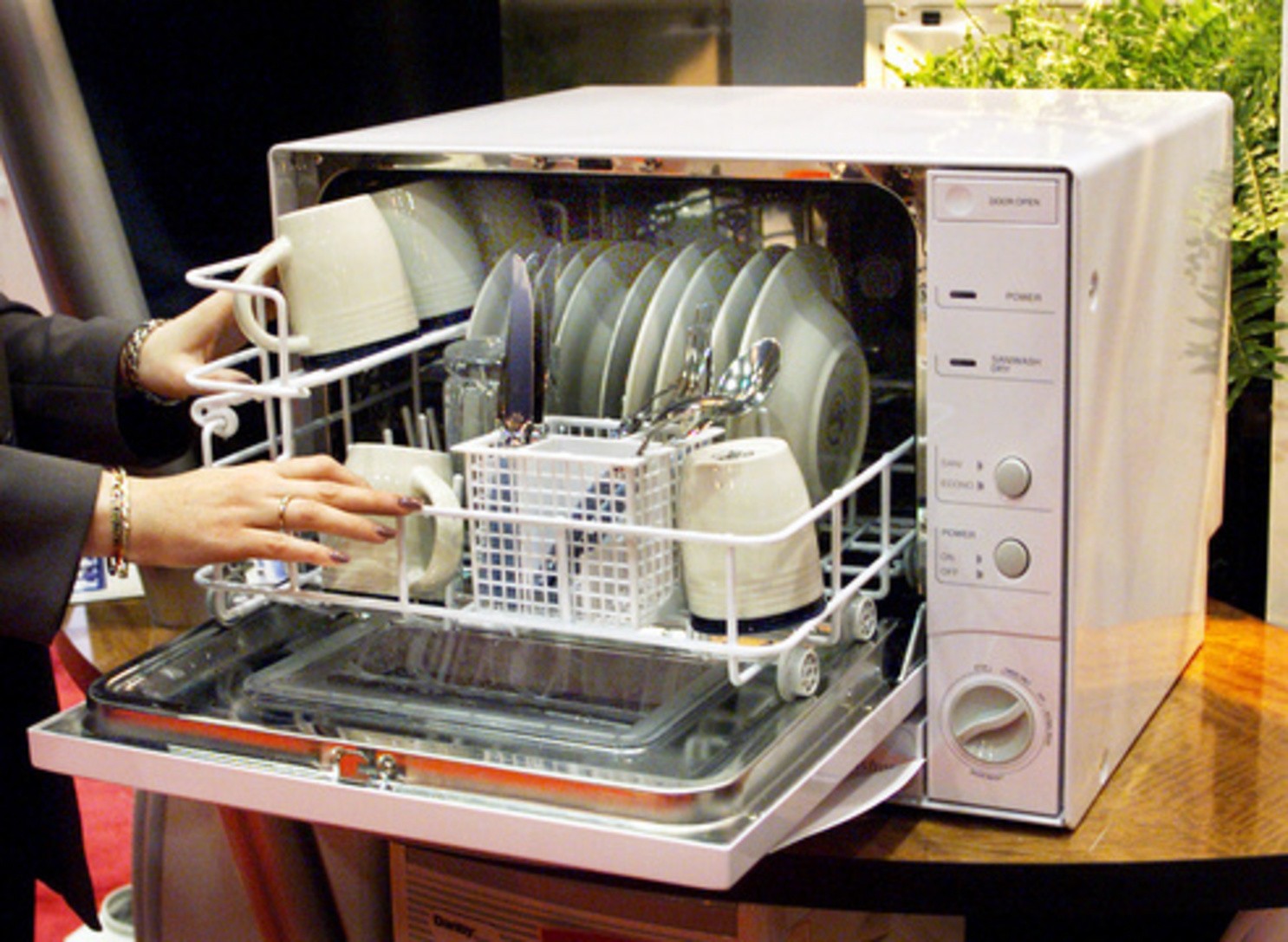
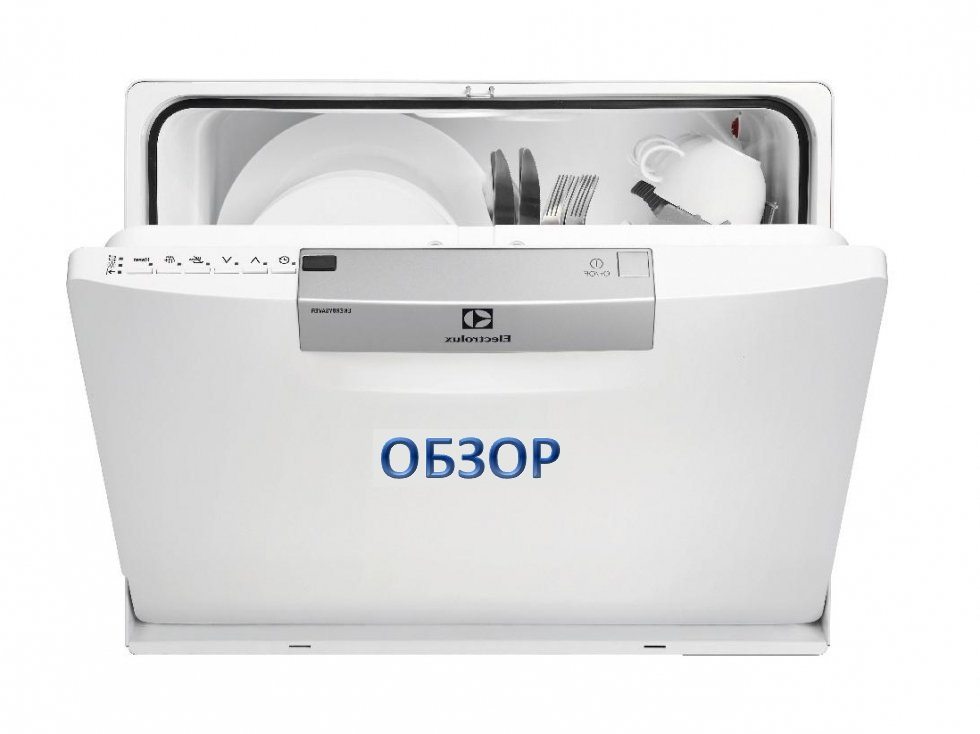



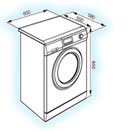






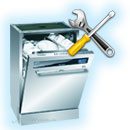
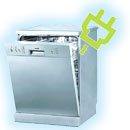


Not professional at all, while I watched 10 seconds of the video, I couldn’t continue (disgust for the work being done, like a perversion) I’ll say the following: cabbage, cabbage. I tied 2 tees from a flexible water supply. At the same time, he worries about leaks and short circuits from electricity, he himself gives a temporary shelter through an extension cord, no, comrades, this is not good and do not learn from his example. I did the repairs myself and I have everything on propylene in the wall through a comb and each outlet on the comb is closed separately. Each consumer has its own wire (dishwasher, water heater, stoves, washing machine, lighting, wiring to rooms and all this through a differential circuit breaker. Plus, there is a funny thing at the input that can withstand 7000 amperes of lightning striking the wiring, and protects against wire breakage (zero) electricians will understand - then instead of 220 V, 380 V appears on the network, this is how you need to do it, comrades, and not sculpt a hunchback like in the video!