How to place a refrigerator and washing machine in a small kitchen?
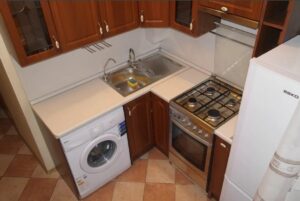 Owners of small apartments have to literally rack their brains when planning their decor. Especially if you need to place a refrigerator and washing machine in a small kitchen. Arranging all the desired equipment in a limited space, not forgetting about safety requirements and convenience, is a real test. But if desired, any riddle can be solved if you approach it seriously and in advance. We suggest not to rush, but to carefully consider the contents and design of the future kitchen.
Owners of small apartments have to literally rack their brains when planning their decor. Especially if you need to place a refrigerator and washing machine in a small kitchen. Arranging all the desired equipment in a limited space, not forgetting about safety requirements and convenience, is a real test. But if desired, any riddle can be solved if you approach it seriously and in advance. We suggest not to rush, but to carefully consider the contents and design of the future kitchen.
Nuances of equipment placement
In a kitchen of 5 or 6 squares it is quite possible to fit all the variety of appliances and cabinets. You just need to think through the organization of the space in advance and take into account several related nuances. Then the close proximity of a refrigerator and a washing machine will not create problems - they will look organic, perform their functions and not interfere with everyday life.
Planning the situation begins with the most massive thing - the refrigerator. As a rule, it is installed either at the entrance to the kitchen or in one of its corners. This way the equipment is accessible, swings open freely and does not interfere with residents’ movement around the premises. It is also important when choosing a “refrigeration space” to focus on the following recommendations:
- remember about the “work triangle” - there should be no more than 50 cm between the stove, refrigerator and sink;
- do not install the refrigerator under the window, next to the radiator, oven and sink (there is a risk of overheating or moisture ingress);
- when building in a refrigerator, leave an air “gap” of 2-5 cm;
- There should be a separate and grounded socket of appropriate power nearby.
The arrangement begins with the refrigerator, as the most massive piece of equipment.
There is no prohibition on the proximity of a refrigerator to a washing machine. The only danger here is the increased humidity coming from the machine, but with proper installation the problem can be avoided. But that’s not all – the washing machine is installed according to its own rules:
- as close as possible to the sink, where the necessary rigidity and access to communications will be provided for the machine;
- avoiding gaps and using shock-absorbing and vibration-damping devices;
- placing the washing machine in the closet, under the countertop, to preserve the work surface;
- hiding the equipment behind the façade for aesthetics.
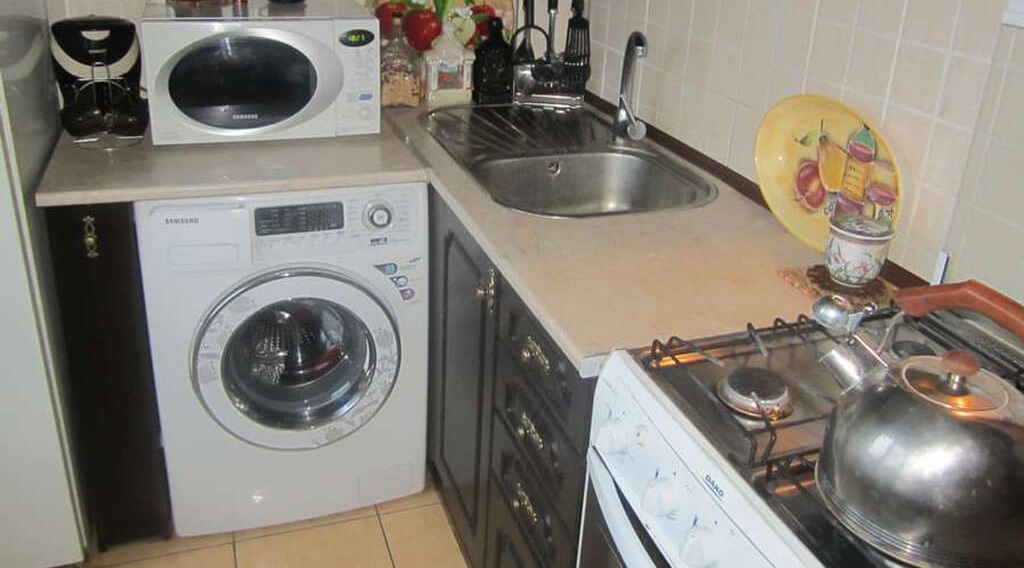
If there are no special requirements for the refrigerator, then it is better to take the choice of a washing machine model seriously. Firstly, it is recommended to give preference to a built-in front-facing machine, which is easier to hide behind the front doors. Secondly, it is necessary to look at the noise level of the unit - otherwise the equipment will interfere with the emanating noise. Thirdly, it is advised to think in advance about storing household chemicals and dirty laundry.
Unlike a refrigerator, the washing machine is quite compact, so it’s easier to “move” it around the unit when planning the final arrangement. The standard option - placing the machine in one of the bottom drawers and hiding it behind the front - is not always suitable. Especially if all the free space below is occupied by other equipment or there are not enough cabinets. In this case, it is better to consider more unusual style solutions.
Washing machine under the windowsill or table
If the bottom tier of the headset is not enough, then you can consider an alternative. More precisely, use the space under the window sill, if there is a suitable niche there.You just need to re-equip the space and install communications. There is another option: instead of the usual window sill, “extend” the tabletop, adding a window area to the overall set. In this case, it will be possible not only to conveniently place the washing machine and use empty space, but also to supplement the storage system. True, such a “redevelopment” will not be cheap.
In small kitchens, it is recommended to use the area near the window - build up a window sill and install a washing machine under it.
The washing machine is installed under the table or bar counter in the same way. The latter is often found in a kitchen of 5 square meters. m., becoming a more compact alternative to conventional furniture. The only difficulty is in connecting communications - you will have to move the dining area closer to the wall and lay extra meters of wiring and pipes.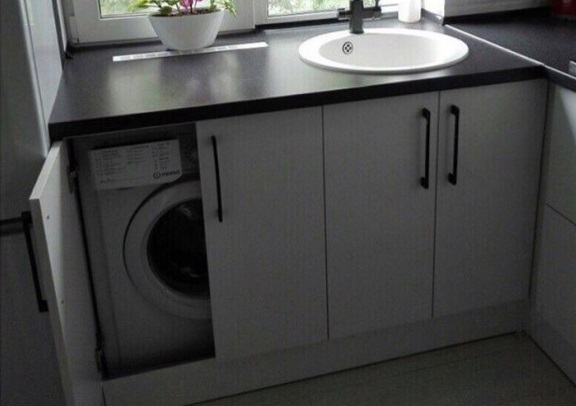
Washing machine in a column
The so-called column will help to fit a lot of equipment in a small kitchen. This is a frame-case, consisting of several boxes designed for storing or installing electrical appliances. The units are placed in several tiers, which solves the problem of lack of space at the bottom of the unit. Another plus is that you can organize a high cabinet next to the refrigerator, and when the latter is built in, you will get a very harmonious interior composition. There are many options for arranging a washing machine in a column:
- machine plus cabinets;
- machine plus cabinets and oven;
- automatic machine plus cabinets and microwave.
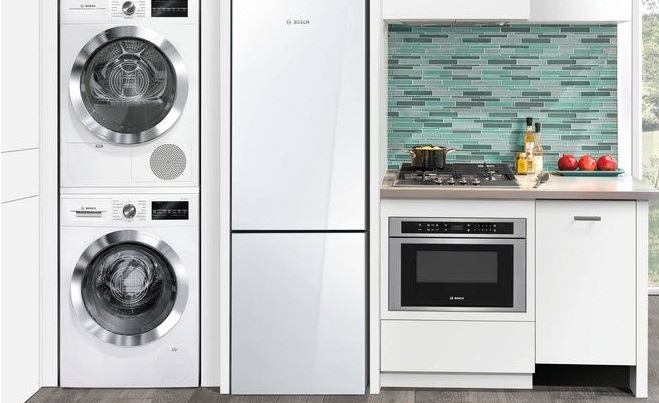
Thanks to the column, you can place even “incompatible” equipment nearby. So, thanks to the intermediate drawers and shelves, you can install both a washing machine and an oven in one pencil case. The first is located below, and the second rises to a higher level.Sometimes a third “floor” is added for a microwave or coffee machine. As a result, the destructive effect of heat or humidity disappears - the units are operated conveniently and safely.
The optimal solution for a small apartment would be to install a washing machine in a column next to the refrigerator.
Installing a pencil case solves not only the problem of the proximity of the washing machine and the refrigerator. The design also allows the housewife to rationally use the usually empty space, since the column “goes” almost to the ceiling. As a result, several cabinets are added at once for storing household utensils and products.
If you purchased a “vertical”
It is more difficult to place a top-loading washing machine in the kitchen; it is recommended to give preference to front-loading models. But if there is no choice, then the user has two options: either install the machine separately in a free corner, or try to disguise it in a non-standard way. In the second case, we proceed like this: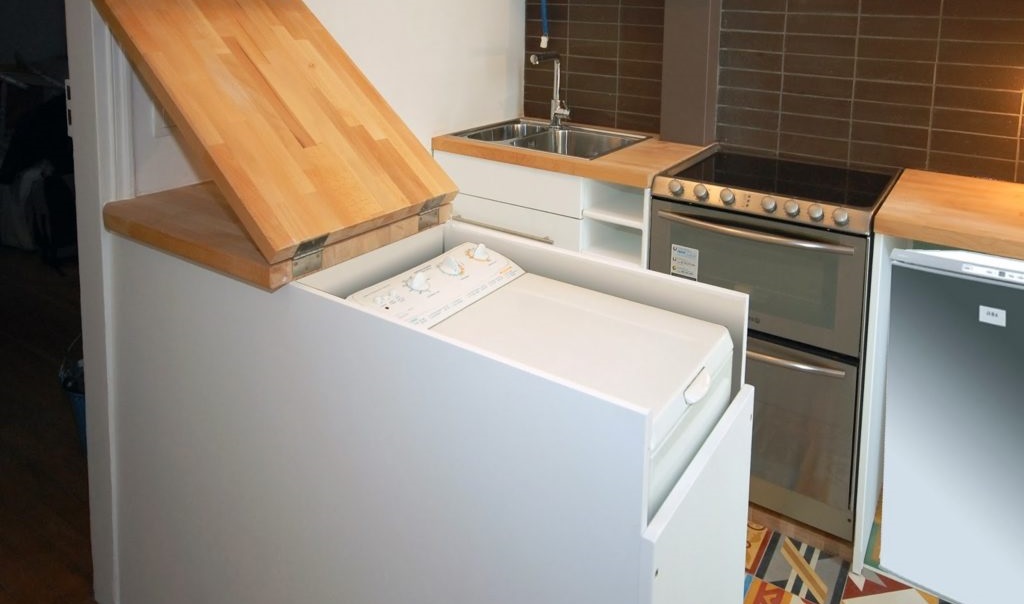
- we organize an “island” or a bar counter with a folding tabletop, under which we place a vertical table;
- We select the corner of the set where we “lower” the washing machine and hide it under the hinged lid.
It is more difficult to place top-loading washing machines in a compact kitchen - it is better to buy built-in front models.
Vertical machines have the advantage of being compact. Their width usually does not exceed 50 cm, and their depth is 55-60 cm. Due to this, washing machines easily “fit” into inconvenient places in the kitchen, helping to rationally use the available space.
Expert recommendations
A small kitchen is not a death sentence. You just need to take the layout seriously, think through the free space in advance and try to find a “compromise”. Thus, experienced designers advise taking into account the following recommendations when placing a washing machine and refrigerator in a kitchen unit:
- pay attention to “inconvenient” places (the space under the ceiling and above the refrigerator);
- reduce the number of cutlery and utensils, replace unused equipment with the necessary ones (a full-fledged “audit” is needed with an analysis of needs and future comfort);
- consider the option with a “halved” refrigerator, when the freezer and refrigerator compartments are purchased separately;
- combine the kitchen with the living room, which will allow you to add space for a refrigerator and washing machine;
- choose furniture and appliances of reduced sizes (many brands offer narrow models with small capacity);
- take into account the height of the washing machine when selecting the lower tier of the set;
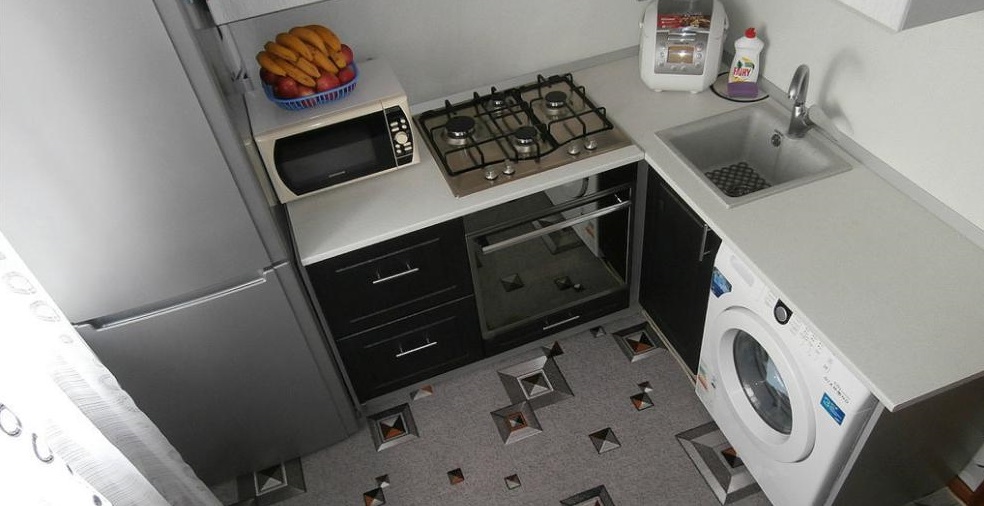
- provide the kitchen with a number of sockets of suitable power to ensure uninterrupted and safe power to all installed appliances;
- remember the secrets of visually increasing space - empty shelves and light-colored furniture with appliances.
Many manufacturers of household appliances offer devices of reduced dimensions, which makes their installation convenient and simple.
Often, owners of a kitchen of 5-6 square meters are saved by redevelopment - combining a “catering unit” with a balcony, living room or corridor. There is only one “but”: refurbishing the apartment will require making appropriate changes to the technical passport. Moreover, drastic adjustments are first agreed upon with the management company to obtain special permission.
Modern manufacturers of household appliances are simplifying the task for owners of small-sized premises - now it is not difficult to find narrow and built-in models of any size. Furniture makers also help with the furnishings; they are ready to make an ideal and roomy set for up to 5 square meters to order. m., and 20. All this allows you to easily place a refrigerator along with a washing machine in a limited space. The main thing is to think through arrangement options in advance, and if you are financially able, contact specialist designers.
Interesting:
Reader comments
- Share your opinion - leave a comment

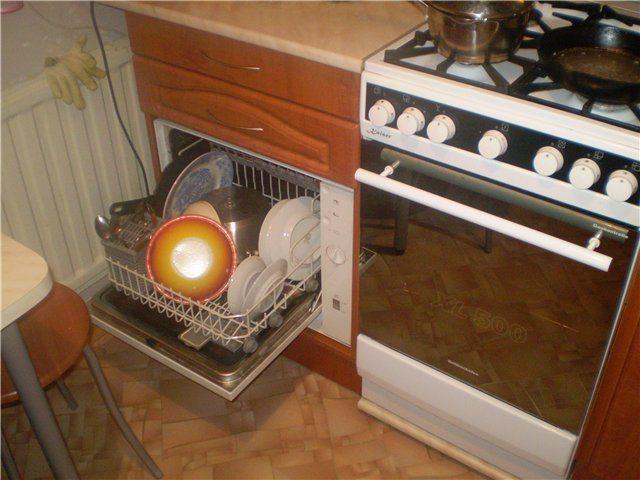
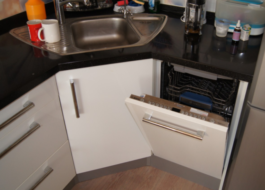
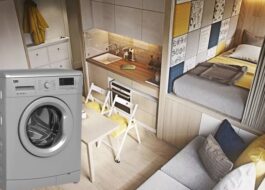

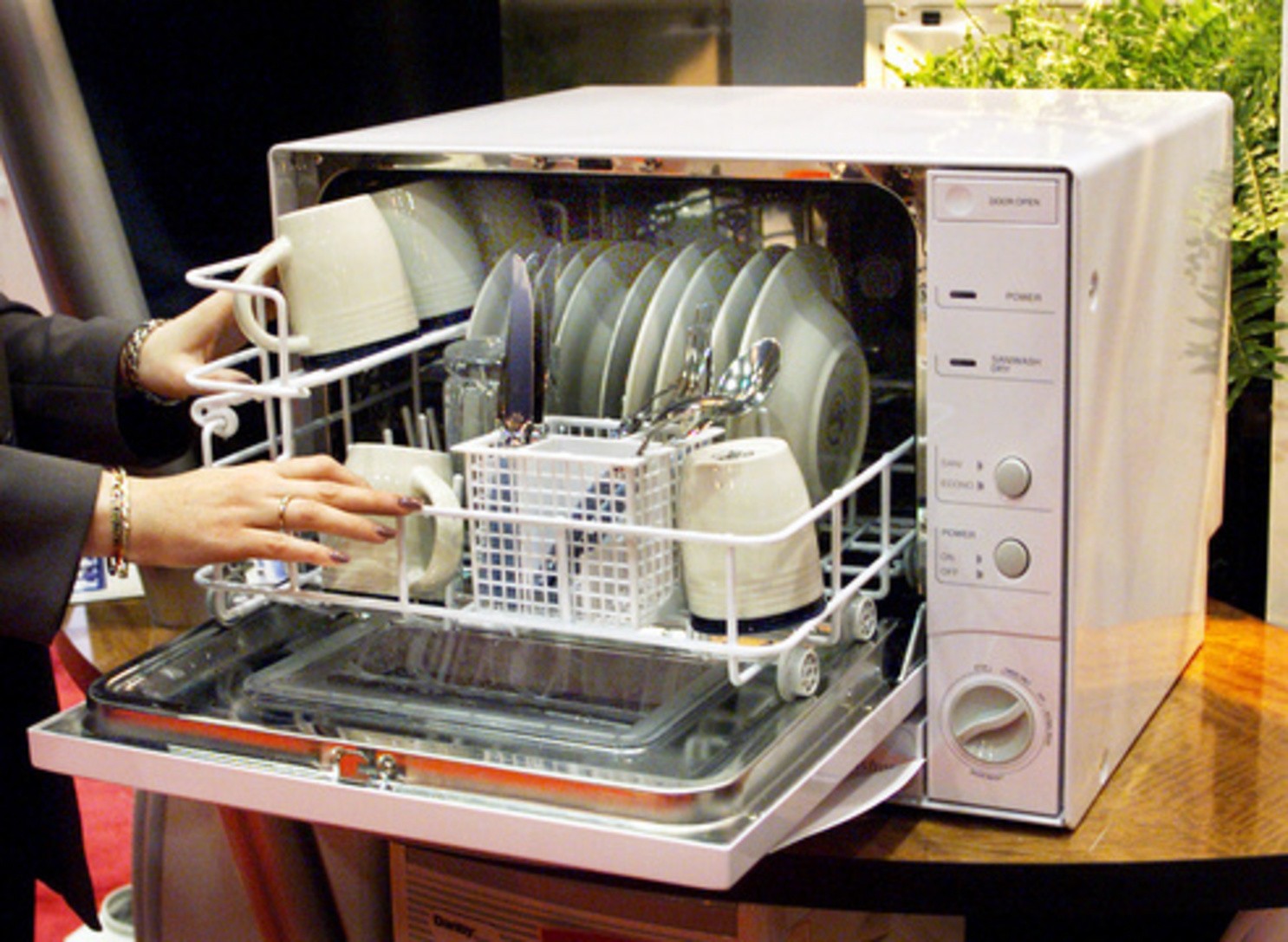
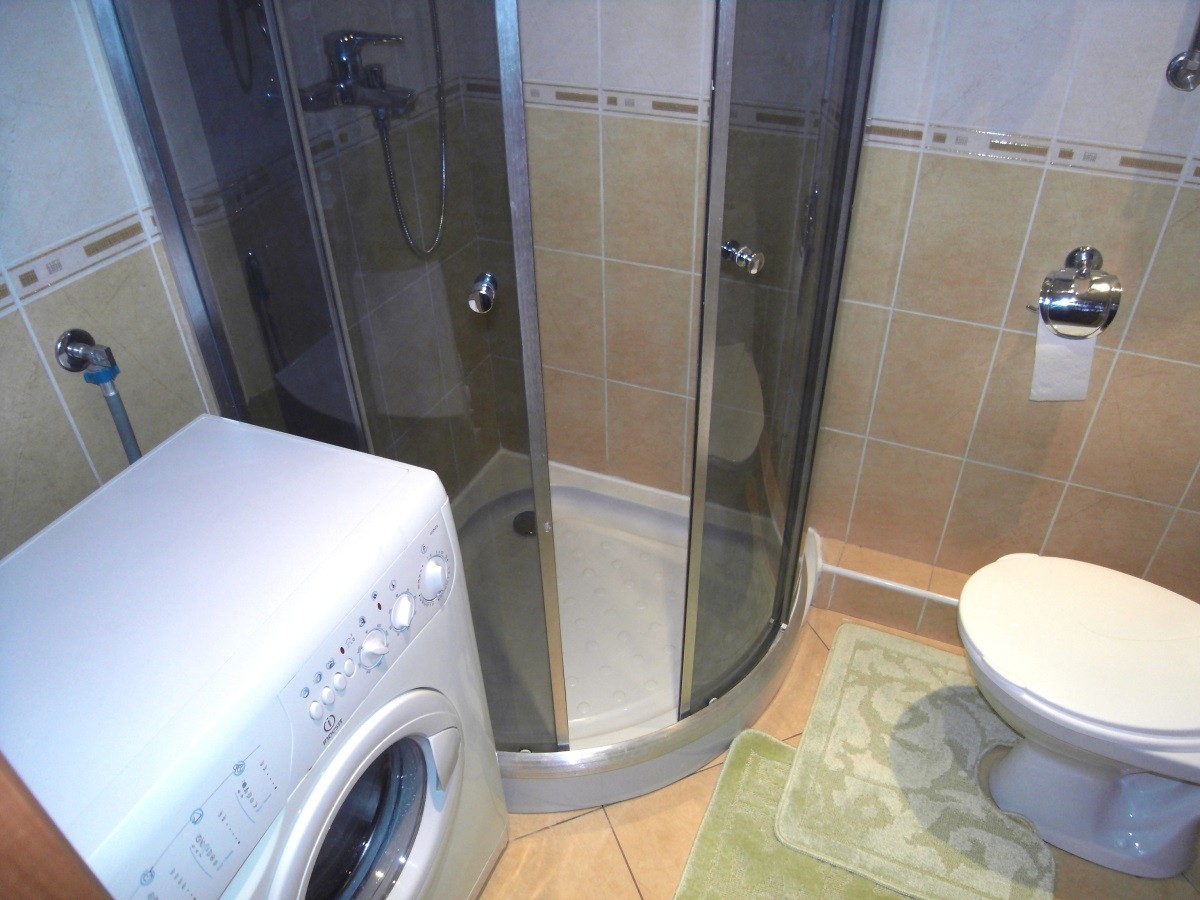



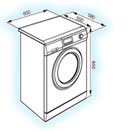







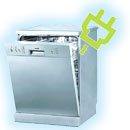


Add a comment